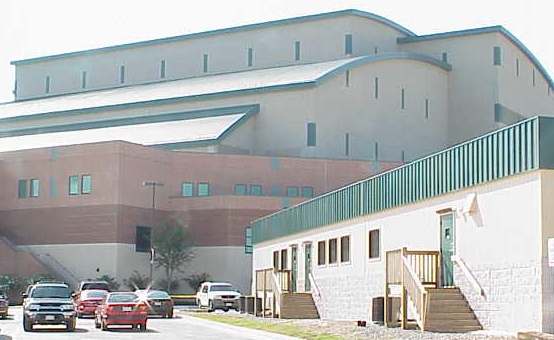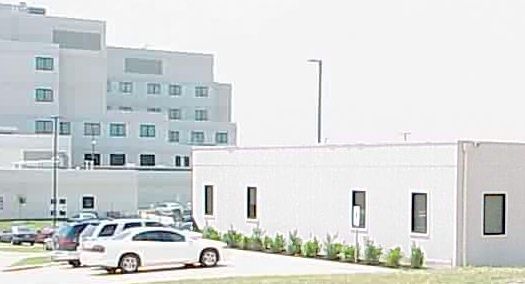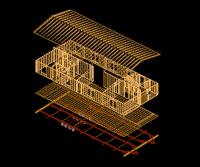|
|
www.modulardesignservices.com
Web site by
Modular
Building
Associates
(MBA)
For pricing,
either call 1 (866) 266.4622 (4MBA)
or
CLICK
HERE to
send
MBA an email
|
|
|
How do you design a modular building so
that it looks like a planned addition and not a trailer?
Modular construction can utilize a wide variety
of exterior veneers to change the appearance of any temporary or
permanent building. Modular buildings are
typically used as flex-space beside an existing structure.
In that situation, the best approach to make the
modular building blend into the existing campus is to
build the new modular to mimic the predominant
architectural features of the main facility.
The Education Wing and Medical Office Building
pictures below are examples of this technique.
|

|
The modular building mimics
the main facility through the use of
colors and textures. The modular
building has a green metal
roof, tan color siding and light
colored stone around the bottom
section of building. Although
we could not mimic the roof slope
or lower the building for this project,
we were able to include a
window design to compliment the main
building.
|
|
Below is the typical
trailer solution.
|

|
|

|
In the background is the main
facility which has straight lines, light
textured finish and the building
facade is defined by the windows.
The modular building design
utilized these key features to make the
addition looked like a planned expansion
and not a quick-fix to a
space problem. In addition,
the site was excavated to lower the
profile of the modular building to
create an impression of a
permanent facility when entering
the campus.
|
|
Below is the typical
skid building solution.
|

|
|
The top two examples are modular buildings
designed to blend into the client's existing campus. The trailer
and skid
examples in the lower two pictures show the common
retail approach. The difference is in design and planning.
What's the cost difference between a professionally
designed modular building compared to a trailer or skid building?
Literally, pennies per square foot. It does
not make sense to waste your money on a trailer or skid building when,
for
pennies per square foot, you can have a professionally
designed facility. What will the local community or building
inspection department think about the trailer or
skid building solution? They support our professionally designed
modular building solution.
Modular Building Associates incorporates
overall
project planning
with complete customer need
evaluation in preparation of our RFQ Design Package
to ensure 100% long-term customer satisfaction.
Steps
to a successful project
For more information, please contact
Modular Building Associates (MBA)
@
info@modularbuildingassociates.com
or call
(972) 745.4622 (4MBA)
Thank you.
|
Click the image below to go
back to Modular Design Services

|
Click the 3D image below to go
back to the MBA Home Page

|
|

