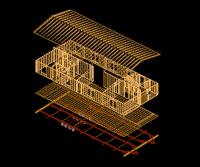A modular building will only work if the cost of
the facility fits within your budget. Specifications are the largest
factor in determining your overall building cost.
Below is a cost comparison using the same building square footage,
but with different interior and exterior finishes.
Notice how the building cost fluctuates with the different types of
finishes. It is less expensive to use factory
installed finishes, but they should only be used if they satisfy your Project
Objectives. The plan used to install
a modular building defines the overall appearance of the facility and is
referred
to your Installation Criteria. The
labor and materials required to complete the Installation Criteria is referred
to as
your Scope of Work. You can install
a beautiful modular building like a temporary trailer or plan for a permanent
appearance.
Specifications define the materials used to construct
your modular building and the Scope of Work determines the
extent of performance for all your required subcontractors.
The cost of any item is in direct relationship to the labor
and materials required to produce that product.
The building specifications determine which level of quality you are
requesting in your facility. As an example,
the heating and cooling system has various specification differences
available. Do you want end mount, split system
or a roof mounted system? Do you want a fully ducted return air
system? What type of duct work is best for
your project objectives? Do you want a programmable thermostat with
a
locking cover?
We evaluate these types of questions for every item
in your building based upon your overall project objectives. The
exterior veneer can be the most expensive portion
of the building specifications, but it has the greatest impact in the
final aesthetic finish. Modular buildings
can take on a wide variety of exterior veneers. Almost any finish
that can be
installed on a site constructed facility can be
used with a modular building. After the exterior veneer is determined,
the modular building specifications are tailored
around the material to ensure a quality installation.
Building specifications are the driving force behind
your project costs. Your Scope of Work determines the
performance of subcontractors in relation to your
Installation Criteria. How is your building going to be installed?
Based upon your project objectives, what type of
foundation should be used? Does your site have variations in the
elevation that would allow for entry at grade?
If your need is only temporary, what steps need to be taken just in
case the building stays beyond that anticipated
term? You need to ask yourself a couple questions; What type
of
impression do you want to make with visitors?
What will the local community think of my addition? Does it look
like a planned addition or a trailer park?
Modular buildings have distinct advantages
over conventional site construction. Modular buildings can offer
significant cost savings. Modular construction
can be twice as fast as other forms of construction. Modular buildings
provide you with flexibility. You have options
that can be exercised in the future if needed. You can relocate your
modular building in just a matter of days.
You can reconfigure your entire site plan if required. You can add
additional modular floors within your facility
in just a few short days.
To properly determine your best course of action,
your first step is to evaluate your Project Objects. Your Project
Objectives determine what you really want, and
need, to accomplish with the use of the modular building. To
determine your Project Objectives, you must define
your basic needs and review your overall project plan. Then
taking into consideration your budget restrictions,
your building specifications are defined, your scope of work is
clarified and your installation criteria is created.
All these steps are required to create a winning formula for your
modular building use.
Unfortunately, most modular retailers can only provide
you with some basic building costs without any consideration
to your Project Objectives. At Modular Building
Associates, we are modular construction specialists. We evaluate
your needs and plans to help you determine your
Project Objectives. We help you get the absolute best value for
your construction dollar.

