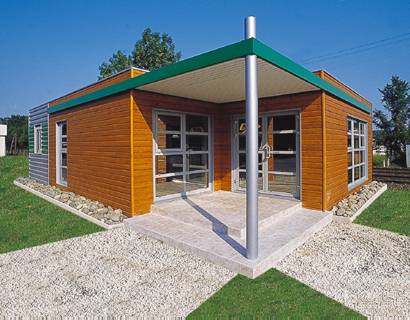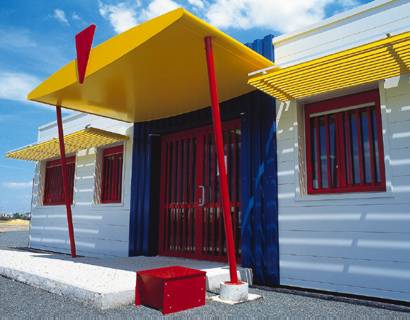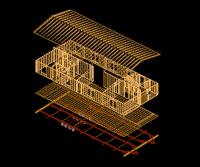Elevation Variations
Changes to the elevation of a modular building
can drastically alter the "Box Appearance". Modular buildings are
constructed in sections. These sections are
pieced together to create the finished floor plan. Nothing can beat
modular
buildings at getting finished square footage on-site
in a very short period of time and at a reasonable price. The only
problem with the system is that the finished buildings
typically look like big boxes or rectangles (as the case may be).
Various "tricks of the trade" can be utilized to
minimize the "Box Appearance". Again, the solution is driven by
matching your needs and budget with your project
objectives. To hide the square appearance of your modular
building, you can make changes to the floor level,
the roof line, the building depth, the color of trim, the texture
of siding, the height of landscaping, etc.
You want to draw the eye of your visitor away from the plain box shape
and toward pleasant features, colors and textures.
Think "Outside the Box" with MBA.
Ingress/Egress Design
Defining how people go into and exit your modular
building is one of the most important and most overlooked
features in modular construction. When I
see an attractive modular building with a poor Ingress/Egress Design, it
reminds me of the gold ring placed in the nose
of a pig. The only answer is lack of experience and lack of construction
knowledge. Unfortunately, most modular retailers
do not know the different methods available for modular installation
so they go with what they understand. They
park your trailer and either build you some wood steps with ramp or
rent you some aluminum steps.
If you establish your Installation Criteria, it
will define your Ingress/Egress and create an entrance that is attractive
and satisfies you Project Objectives. The
entrance into your modular building should be balanced and present a
positive impression. The use of auxiliary
structures can dramatically impact the overall appearance of your facility.
Portico and pergola structures are very compatible
with modular buildings. Incorporating other elements such as
site excavation, raising the building grade, auxiliary
structures, landscaping and construction of sidewalks can
completely eliminate the "Box Appearance".



