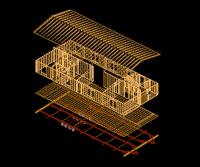Architectural, Engineering and Factory Support
Planning is the backbone of any construction
project. Modular Building Associates incorporates proper project
planning with complete customer need evaluation
to establish your project objectives so we can ensure you are 100%
satisfied. We collaborate with a variety
of other industry professionals such as factory experts, architects, engineers
and primary subcontractors to develop a facility
that is functional and aesthetically attractive. An architect is
a
professional who incorporates aesthetics, structural
integrity, functionality, utility and technologies into an overall plan.
What if the architect does not have modular construction
experience? That is a very serious problem.
Modular construction is a specialized product.
Although the basic materials used in modular construction are almost
identical to site-construction, the techniques
used to produce and install a modular building are unlike anything most
architects were taught in school. Understanding
the principles of modular construction takes years of industry
experience. You are jeopardizing the very project
objectives you are trying to achieve if you allow an architect to
attempt to design a modular project without first
mastering the art of modular manufacturing.
A modular construction specialist can bridge that
gap for an architect and provide the knowledge, experience and
skills required to complete the design task.
People utilize modular buildings to achieve specific objectives.
You
need construction experience and industry knowledge
to establish the specifications, scope of work and installation
criteria required to meet those specific project
objectives.
Code Compliance
Most modular buildings will meet or exceed these
recognized construction code standards:
International Building Code (IBC) 2003
International Plumbing Code (IPC) 2003
International Mechanical Code (IMC) 2003
International Energy Conservation Code (IECC) 2003
National Electrical Code (NEC) 2002
International Fuel Gas Code 2000
Texas Accessibility Standard (TAS) 1994
State Department of Licensing & Regulation

